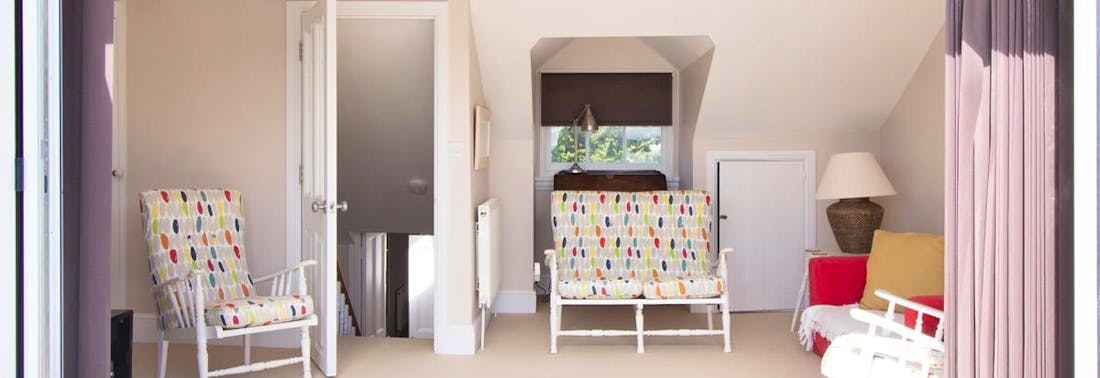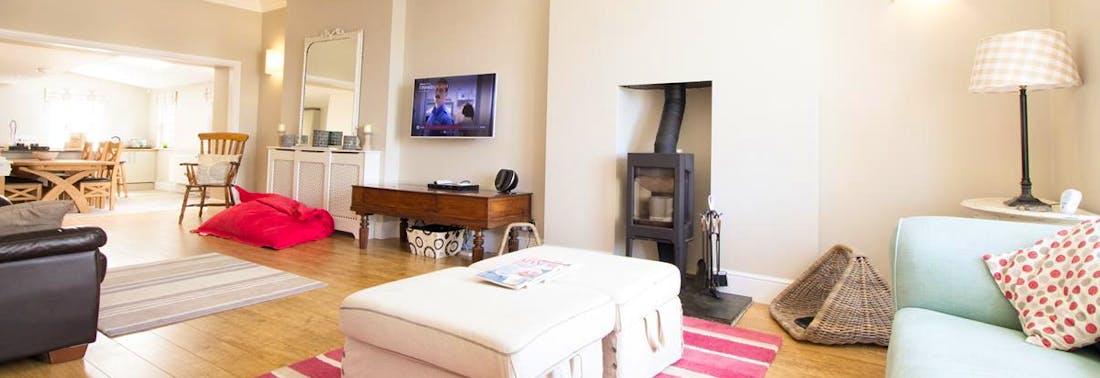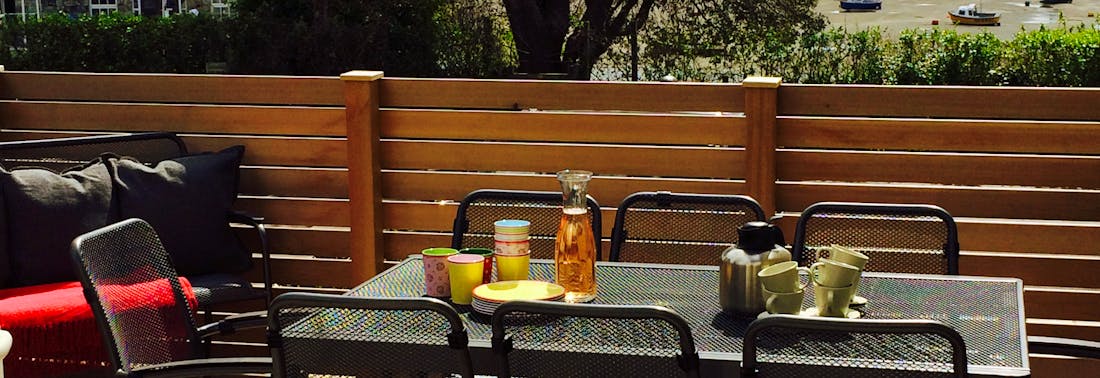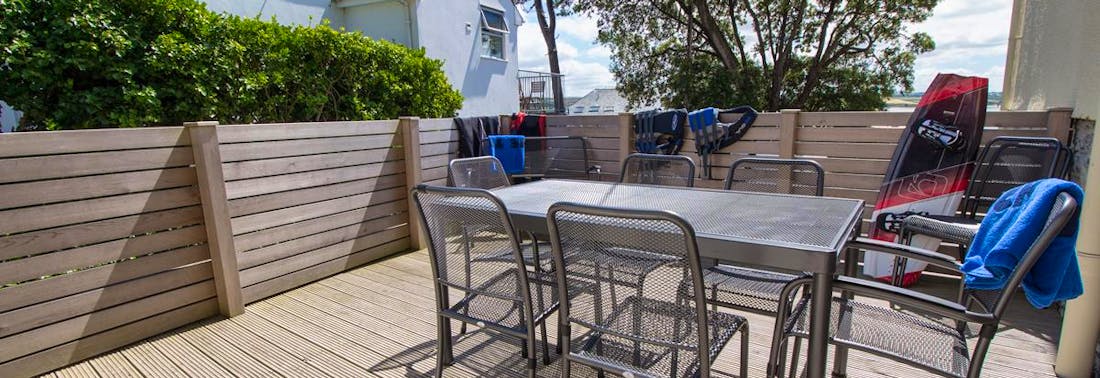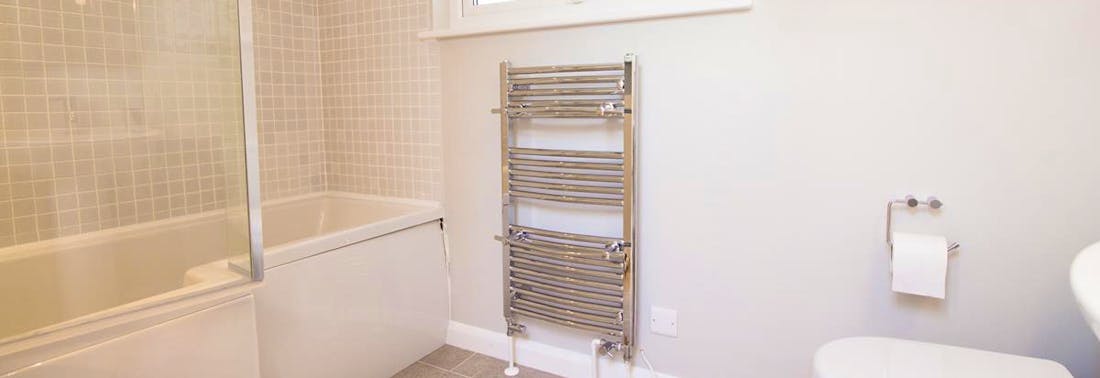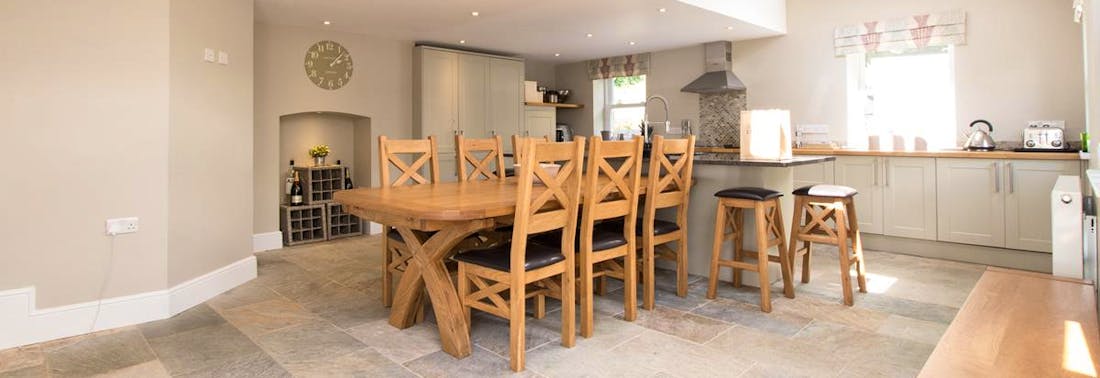Rooms
-

Utility Basement Utility Room
-

We don't have an image of this room just yet, sorry. Basement Wetroom Shower Room
-

Basement Playroom or Bedroom Basement Playroom/Bedroom 1
Single Daybed or King Bed
-

Kitchen/Dining Open Plan Kitchen/Dining/Living Room
-

We don't have an image of this room just yet, sorry. Ground Floor WC
-

1st Floor Bedroom with Double Bed and Bunk Beds 1st Floor Bedroom 2
4'6 Double Bed + Bunk Beds (this configuration sleeps 3 or 4 guests)
-

1st Floor Family Bathroom 1st Floor Family Bathroom
-

1st Floor Triple Bedroom 1st Floor Bedroom 3
Bunk Beds + additional Single Bed. Half ensuite
-

Master Bedroom -

Master ensuite Ensuite Shower Room
-

2nd Floor Double Bedroom 2nd Floor Bedroom 5
King Bed - or 2 Single 2'6 Beds with Bathroom off lobby to Bedroom
-

2nd Floor Family Bathroom 2nd Floor Family Bathroom
-

Top Floor Terrace

